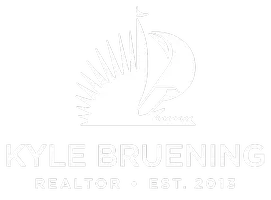2 Beds
2 Baths
1,244 SqFt
2 Beds
2 Baths
1,244 SqFt
OPEN HOUSE
Sat Jun 07, 1:00pm - 3:00pm
Key Details
Property Type Single Family Home
Sub Type Villa
Listing Status Active
Purchase Type For Sale
Square Footage 1,244 sqft
Price per Sqft $321
Subdivision Wellingtons Edge Par 78 Ph 1
MLS Listing ID RX-11084515
Style Villa
Bedrooms 2
Full Baths 2
Construction Status Resale
HOA Fees $389/mo
HOA Y/N Yes
Leases Per Year 1
Year Built 1996
Annual Tax Amount $3,251
Tax Year 2024
Lot Size 3,794 Sqft
Property Sub-Type Villa
Property Description
Location
State FL
County Palm Beach
Area 5520
Zoning WELL_P
Rooms
Other Rooms Family, Laundry-Garage, Attic
Master Bath Separate Shower, Dual Sinks, Separate Tub
Interior
Interior Features Split Bedroom, Volume Ceiling, Walk-in Closet, Pantry
Heating Central, Electric
Cooling Electric, Central
Flooring Ceramic Tile
Furnishings Unfurnished
Exterior
Exterior Feature Screened Patio, Auto Sprinkler
Parking Features Garage - Attached, Driveway
Garage Spaces 1.0
Community Features Sold As-Is, Gated Community
Utilities Available Electric, Public Sewer, Cable, Public Water
Amenities Available Pool, Internet Included, Playground, Street Lights, Manager on Site, Sidewalks, Community Room, Fitness Center, Basketball, Clubhouse, Bike - Jog, Tennis
Waterfront Description None
Roof Type Metal
Present Use Sold As-Is
Exposure South
Private Pool No
Building
Lot Description < 1/4 Acre
Story 1.00
Foundation CBS
Construction Status Resale
Schools
Elementary Schools Elbridge Gale Elementary School
Middle Schools Emerald Cove Middle School
High Schools Palm Beach Central High School
Others
Pets Allowed Yes
HOA Fee Include Common Areas,Other,Lawn Care
Senior Community No Hopa
Restrictions Buyer Approval,Commercial Vehicles Prohibited,No RV,No Boat,No Lease 1st Year
Security Features Gate - Unmanned,Burglar Alarm
Acceptable Financing Cash, FHA, Conventional
Horse Property No
Membership Fee Required No
Listing Terms Cash, FHA, Conventional
Financing Cash,FHA,Conventional
Pets Allowed No Aggressive Breeds
Virtual Tour https://www.propertypanorama.com/10705-Pelican-Drive-Wellington-FL-33414/unbranded
GET MORE INFORMATION
REALTOR® | Lic# 3293711






