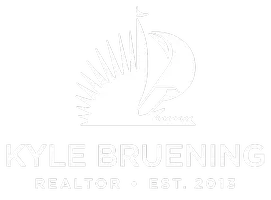6 Beds
4 Baths
4,323 SqFt
6 Beds
4 Baths
4,323 SqFt
Open House
Sun Sep 07, 1:00pm - 3:00pm
Key Details
Property Type Single Family Home
Sub Type Single Family Detached
Listing Status Active
Purchase Type For Sale
Square Footage 4,323 sqft
Price per Sqft $174
Subdivision Lake Tuscany
MLS Listing ID RX-11121540
Style < 4 Floors,Other Arch,Traditional
Bedrooms 6
Full Baths 4
Construction Status Resale
HOA Fees $140/mo
HOA Y/N Yes
Year Built 2005
Annual Tax Amount $6,641
Tax Year 2025
Lot Size 10,836 Sqft
Property Sub-Type Single Family Detached
Property Description
Location
State FL
County Martin
Area 12 - Stuart - Southwest
Zoning RES
Rooms
Other Rooms Den/Office, Family, Great, Laundry-Inside, Loft, Studio Bedroom
Master Bath Dual Sinks, Separate Shower
Interior
Interior Features Closet Cabinets, Entry Lvl Lvng Area, Kitchen Island, Pantry, Roman Tub, Split Bedroom, Upstairs Living Area, Walk-in Closet
Heating Central
Cooling Central
Flooring Carpet, Tile, Vinyl Floor
Furnishings Unfurnished
Exterior
Garage Spaces 2.0
Community Features Gated Community
Utilities Available Public Sewer, Public Water
Amenities Available Sidewalks, Street Lights
Waterfront Description Lake
View Lake
Exposure West
Private Pool No
Building
Lot Description < 1/4 Acre
Story 2.00
Foundation Block
Construction Status Resale
Others
Pets Allowed Yes
Senior Community No Hopa
Restrictions No Boat,No RV
Acceptable Financing Cash, Conventional, FHA, VA
Horse Property No
Membership Fee Required No
Listing Terms Cash, Conventional, FHA, VA
Financing Cash,Conventional,FHA,VA
Pets Allowed No Restrictions
Virtual Tour https://www.propertypanorama.com/1915-SW-Panther-Trace-Stuart-FL-34997/unbranded
GET MORE INFORMATION
REALTOR® | Lic# 3293711






