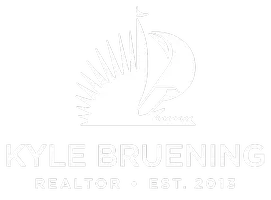6 Beds
3 Baths
2,718 SqFt
6 Beds
3 Baths
2,718 SqFt
Key Details
Property Type Single Family Home
Sub Type Single
Listing Status Coming Soon
Purchase Type For Sale
Square Footage 2,718 sqft
Price per Sqft $398
Subdivision Heron Bay Central 171-23
MLS Listing ID F10525286
Style No Pool/No Water
Bedrooms 6
Full Baths 3
Construction Status Resale
HOA Fees $1,038/qua
HOA Y/N 1038
Year Built 2002
Annual Tax Amount $13,528
Tax Year 2024
Lot Size 8,541 Sqft
Property Sub-Type Single
Property Description
Location
State FL
County Broward County
Area North Broward 441 To Everglades (3611-3642)
Zoning RS-6
Rooms
Bedroom Description At Least 1 Bedroom Ground Level,Entry Level
Other Rooms Family Room, Utility Room/Laundry
Dining Room Breakfast Area, Eat-In Kitchen, Formal Dining
Interior
Interior Features First Floor Entry, Kitchen Island, Foyer Entry, Roman Tub, 3 Bedroom Split, Volume Ceilings, Walk-In Closets
Heating Central Heat
Cooling Central Cooling
Flooring Carpeted Floors, Ceramic Floor, Tile Floors
Equipment Automatic Garage Door Opener, Dishwasher, Disposal, Dryer, Electric Water Heater, Refrigerator, Smoke Detector, Washer
Exterior
Exterior Feature Fruit Trees, Screened Porch
Community Features 1
View Garden View
Roof Type Barrel Roof
Building
Lot Description Less Than 1/4 Acre Lot
Foundation Cbs Construction
Sewer Municipal Sewer
Water Municipal Water
Construction Status Resale
Schools
Middle Schools Westglades
High Schools Marjory Stoneman Douglas
Others
Pets Allowed 1
HOA Fee Include 1038
Senior Community No HOPA
Restrictions Other Restrictions
Acceptable Financing Cash, Conventional
Listing Terms Cash, Conventional
Special Listing Condition As Is
Pets Allowed No Aggressive Breeds

GET MORE INFORMATION
REALTOR® | Lic# 3293711

