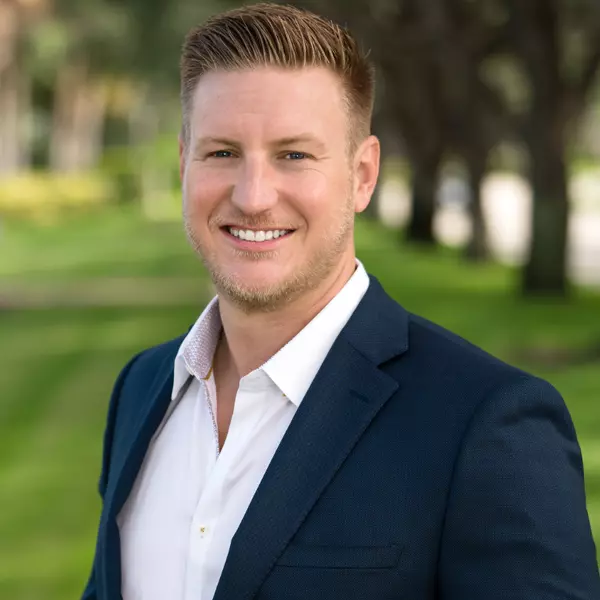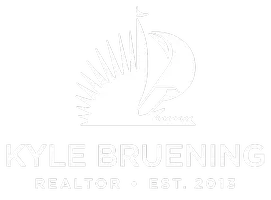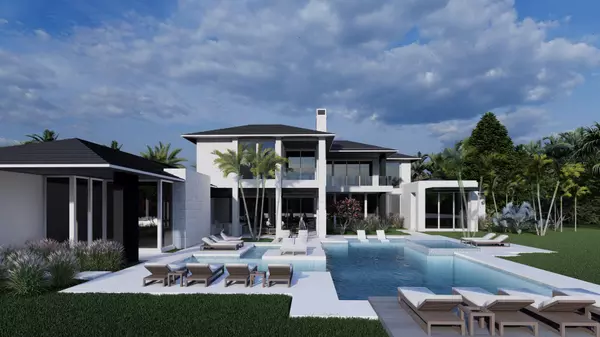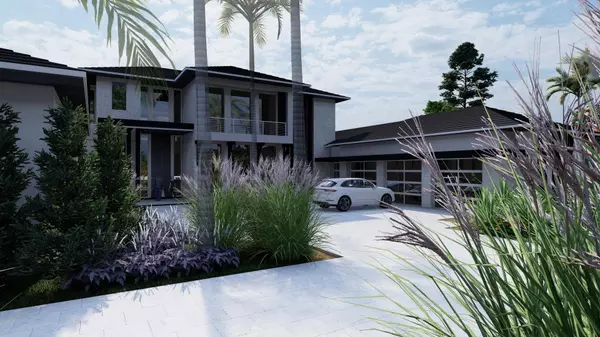
6 Beds
8.2 Baths
10,359 SqFt
6 Beds
8.2 Baths
10,359 SqFt
Key Details
Property Type Single Family Home
Sub Type Single Family Detached
Listing Status Active
Purchase Type For Sale
Square Footage 10,359 sqft
Price per Sqft $2,109
Subdivision Frenchmans Creek Par B
MLS Listing ID RX-11135823
Style Other Arch
Bedrooms 6
Full Baths 8
Half Baths 2
Construction Status New Construction
Membership Fee $375,000
HOA Fees $1,838/mo
HOA Y/N Yes
Annual Tax Amount $70,929
Tax Year 2024
Lot Size 1.500 Acres
Property Sub-Type Single Family Detached
Property Description
Location
State FL
County Palm Beach
Community Frenchmans Creek
Area 5230
Zoning PCD(ci
Rooms
Other Rooms Cabana Bath, Den/Office, Family, Laundry-Inside
Master Bath 2 Master Baths, Mstr Bdrm - Ground, Mstr Bdrm - Sitting, Separate Shower, Separate Tub
Interior
Interior Features Kitchen Island, Upstairs Living Area, Volume Ceiling, Wet Bar
Heating Central, Electric
Cooling Central, Electric
Flooring Other, Wood Floor
Furnishings Unfurnished
Exterior
Exterior Feature Auto Sprinkler, Covered Patio, Custom Lighting, Open Patio, Screened Patio, Summer Kitchen
Parking Features 2+ Spaces, Garage - Attached
Garage Spaces 6.2
Pool Heated, Inground, Salt Chlorination
Community Features Gated Community
Utilities Available Cable, Public Sewer, Public Water
Amenities Available Beach Club Available, Bike - Jog, Cafe/Restaurant, Clubhouse, Dog Park, Fitness Center, Golf Course, Pool, Putting Green, Street Lights, Tennis
Waterfront Description Navigable,One Fixed Bridge
Water Access Desc Private Dock
View Canal, Garden, Pool
Roof Type Concrete Tile,Flat Tile
Exposure West
Private Pool Yes
Building
Lot Description 1/2 to < 1 Acre
Story 2.00
Foundation CBS, Stucco
Construction Status New Construction
Schools
Elementary Schools Dwight D. Eisenhower Elementary School
Middle Schools Howell L. Watkins Middle School
High Schools William T. Dwyer High School
Others
Pets Allowed Restricted
HOA Fee Include Common Areas,Security,Trash Removal
Senior Community No Hopa
Restrictions Buyer Approval
Security Features Gate - Manned,Security Patrol
Acceptable Financing Cash, Conventional
Horse Property No
Membership Fee Required Yes
Listing Terms Cash, Conventional
Financing Cash,Conventional
Virtual Tour https://www.propertypanorama.com/13614-Rhone-Circle-Palm-Beach-Gardens-FL-33410/unbranded
GET MORE INFORMATION

REALTOR® | Lic# 3293711






